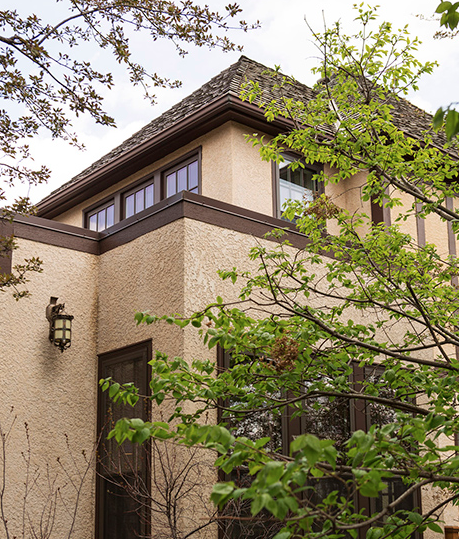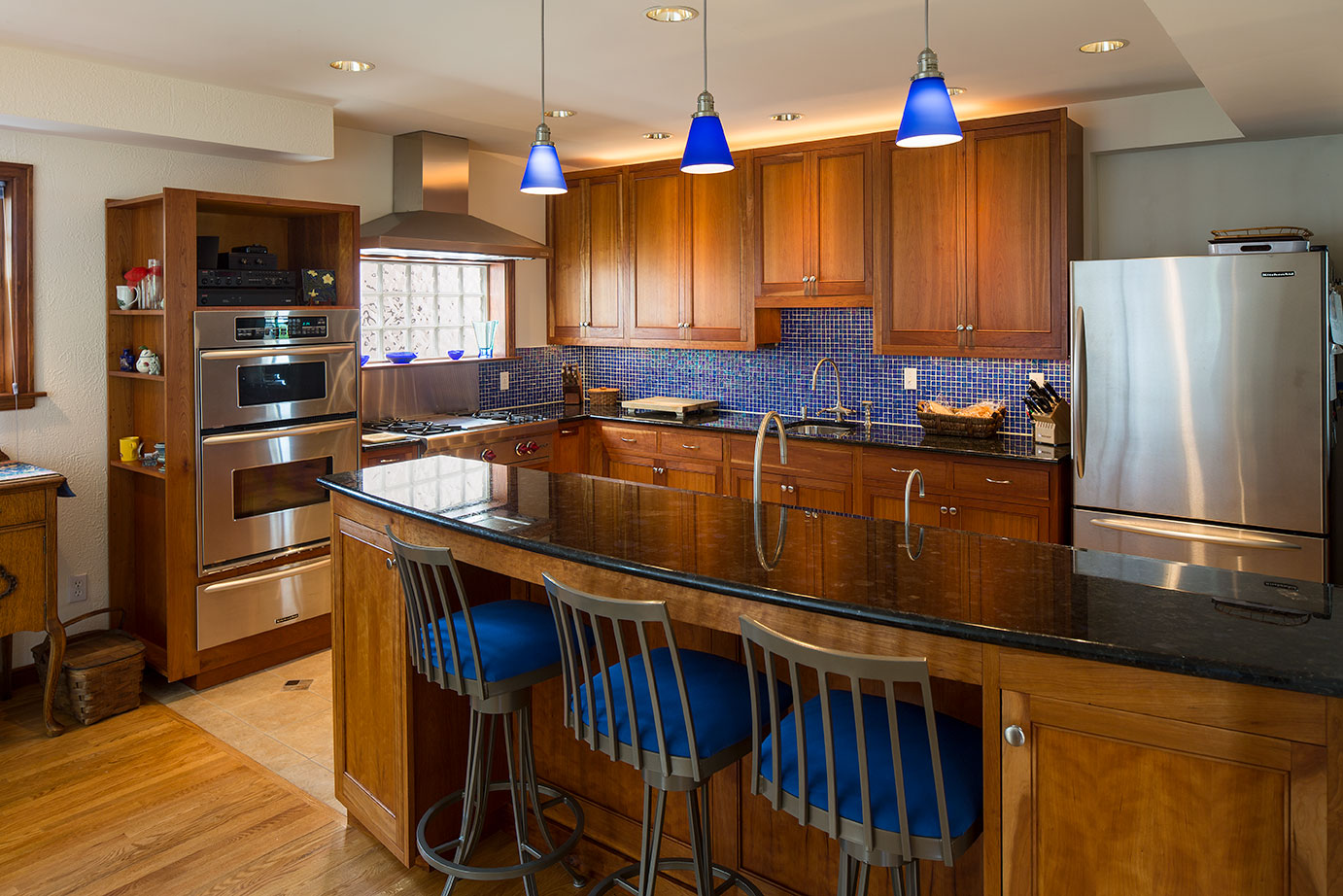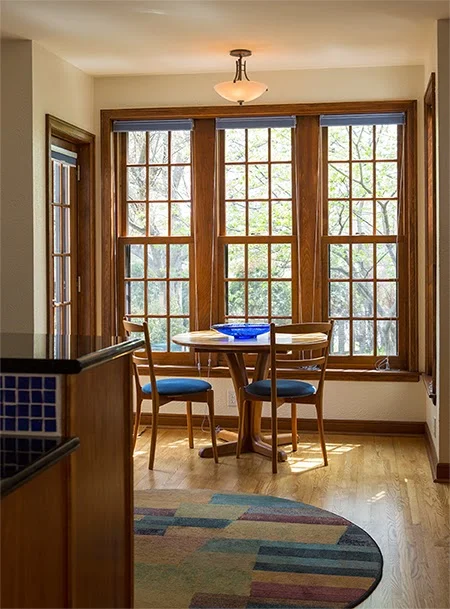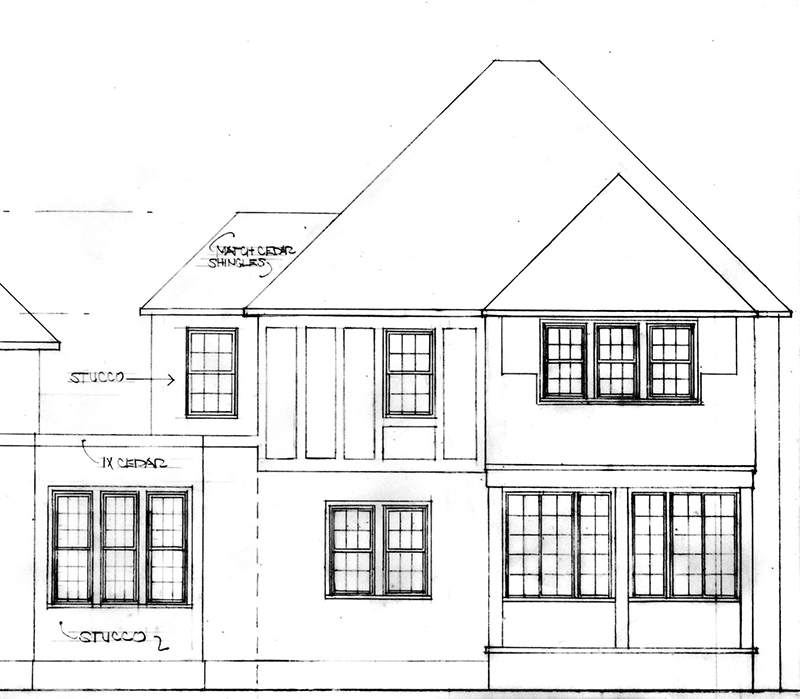



Your Custom Text Here
We designed this kitchen and family room addition as a high, energy-efficient exterior wall system, eliminating the infiltration of air and moisture. This construction keeps the dew point outside of the house, allowing the interior wall to remain dry and warm.
Also incorporated is hot water in-floor heat on each level, a refreshed kitchen, no/low VOC finishes, fsc certified lumber, and a heat recovery ventilator.
We designed this kitchen and family room addition as a high, energy-efficient exterior wall system, eliminating the infiltration of air and moisture. This construction keeps the dew point outside of the house, allowing the interior wall to remain dry and warm.
Also incorporated is hot water in-floor heat on each level, a refreshed kitchen, no/low VOC finishes, fsc certified lumber, and a heat recovery ventilator.