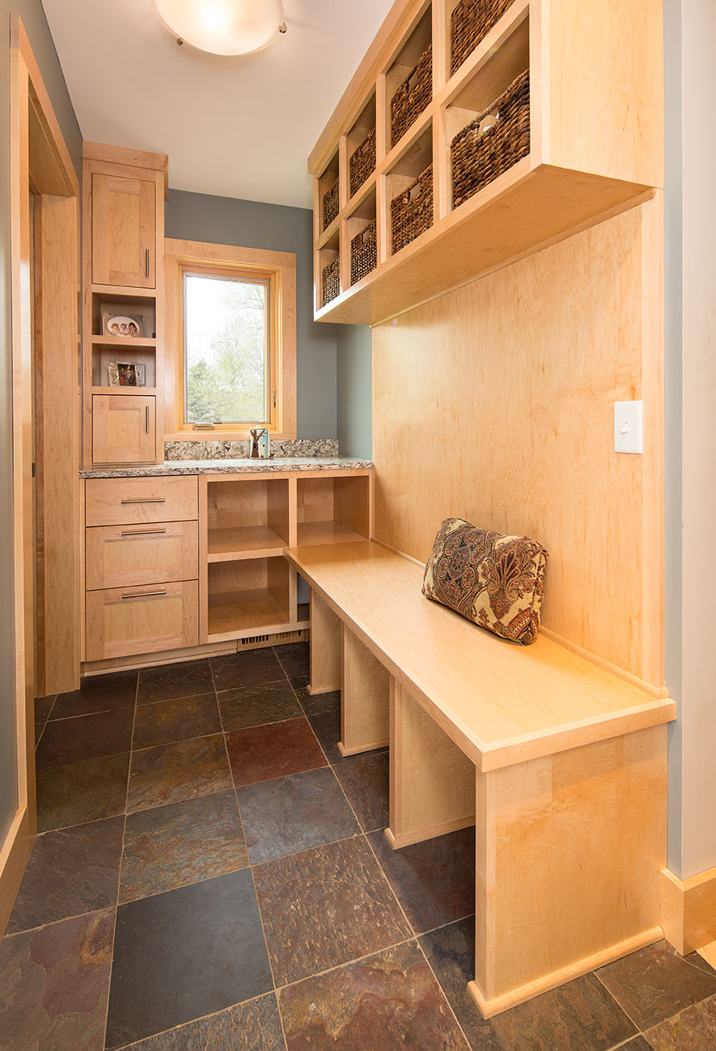
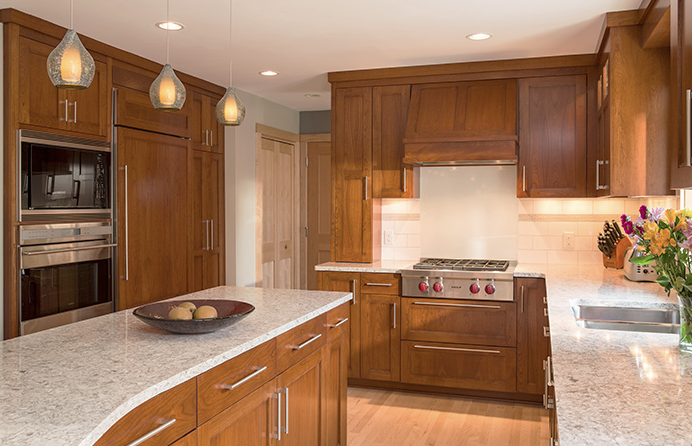
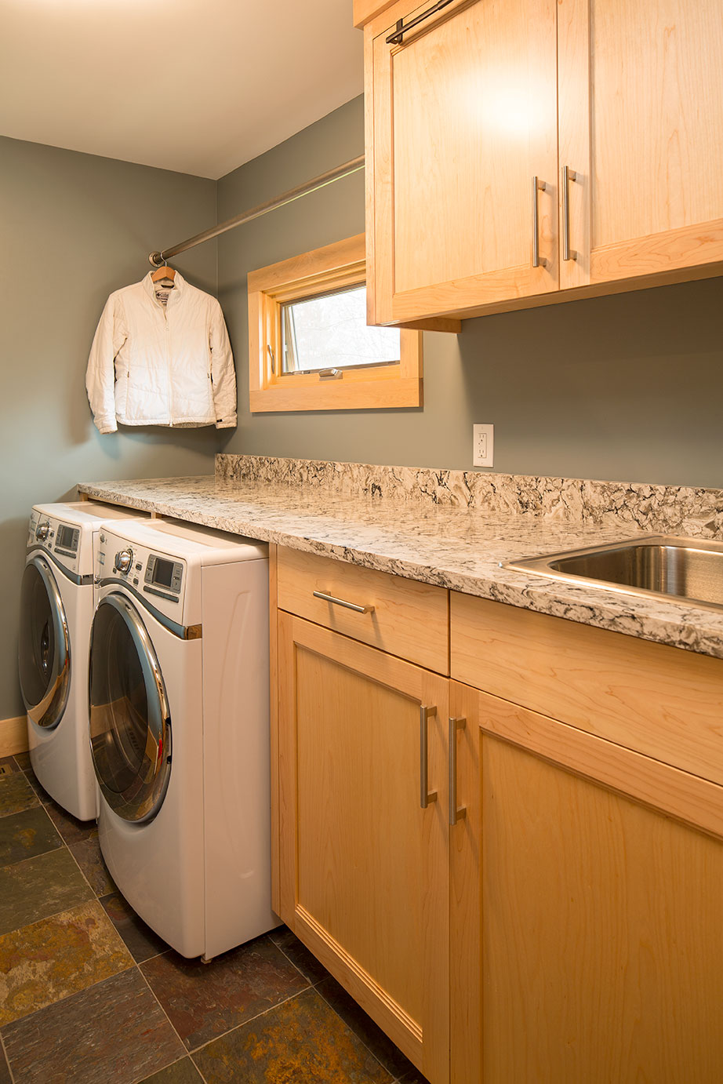
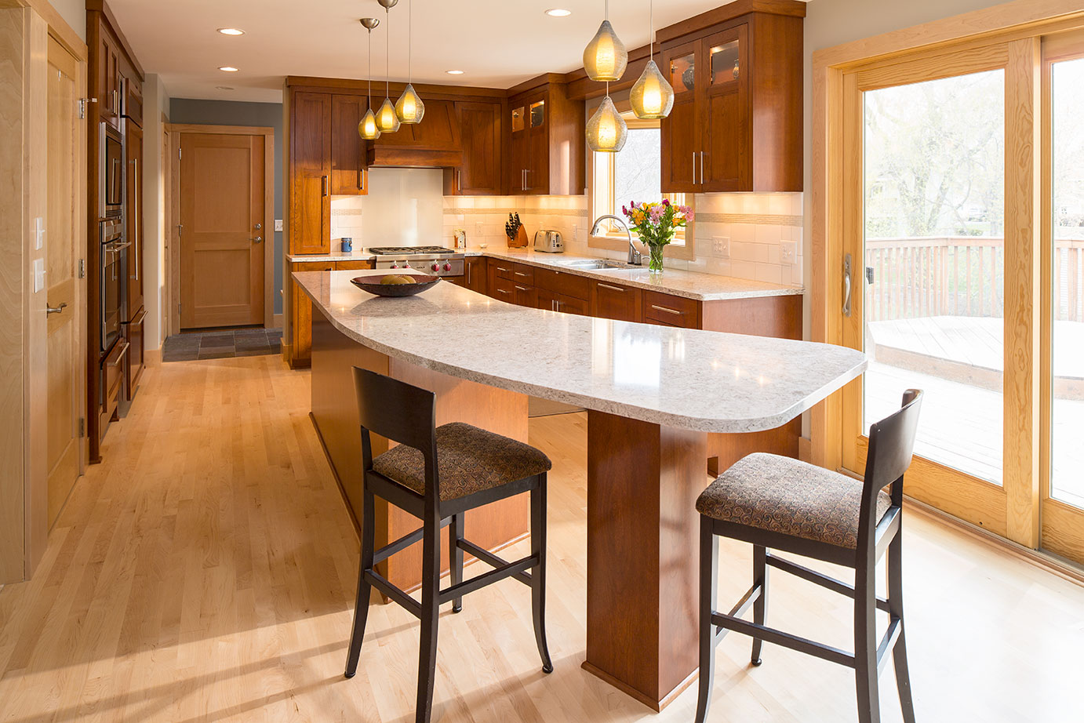
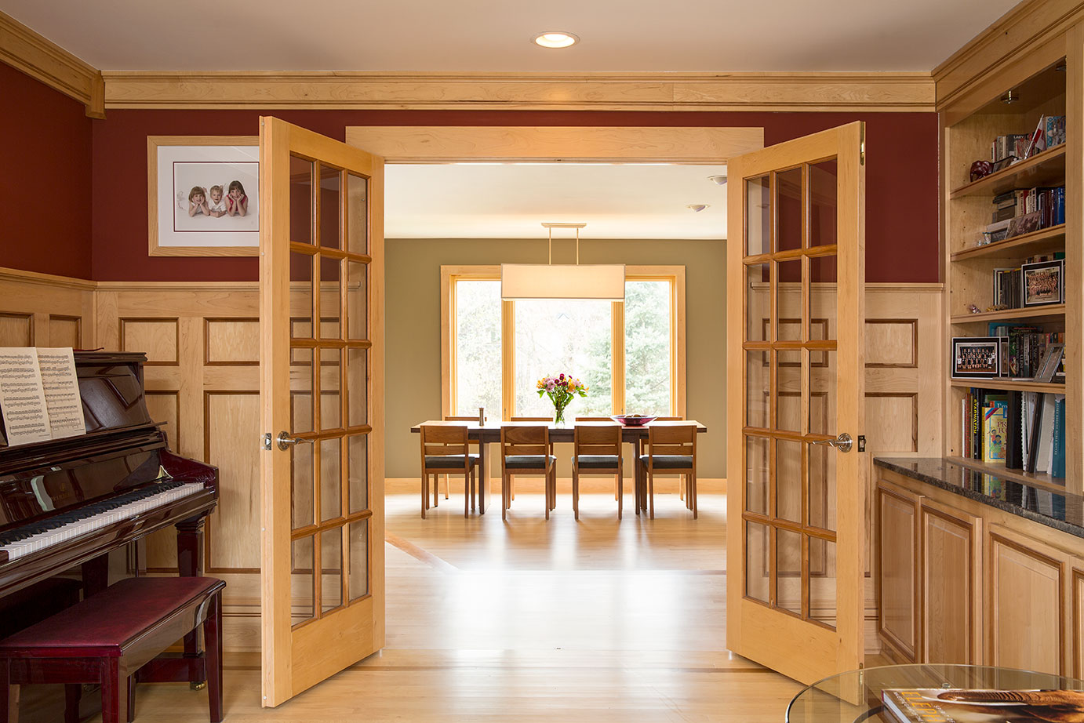
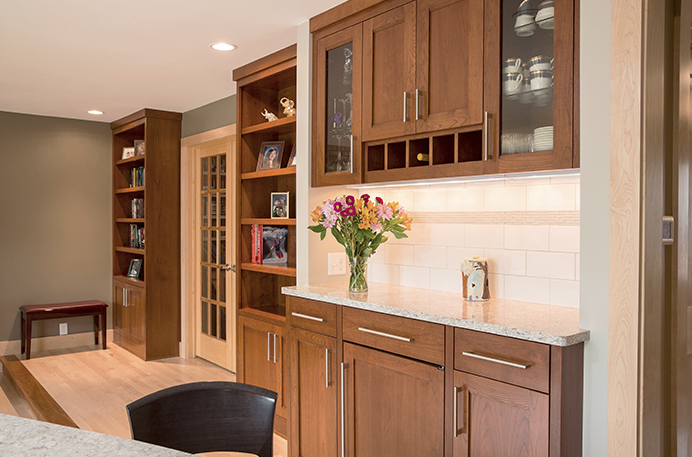
Your Custom Text Here
This remodel consisted of two projects, separated by ten years, the first being the den and dining room renovation, and the most recent-a kitchen, family room, front entry, mudroom and laundry addition (within the garage).
The design motif is a combination of maple and cherry woods, in trying to aesthetically improve upon the typical home builder look that the homeowners were wanting to move away from. A design centered more around the needs of their growing family has been achieved.
This remodel consisted of two projects, separated by ten years, the first being the den and dining room renovation, and the most recent-a kitchen, family room, front entry, mudroom and laundry addition (within the garage).
The design motif is a combination of maple and cherry woods, in trying to aesthetically improve upon the typical home builder look that the homeowners were wanting to move away from. A design centered more around the needs of their growing family has been achieved.