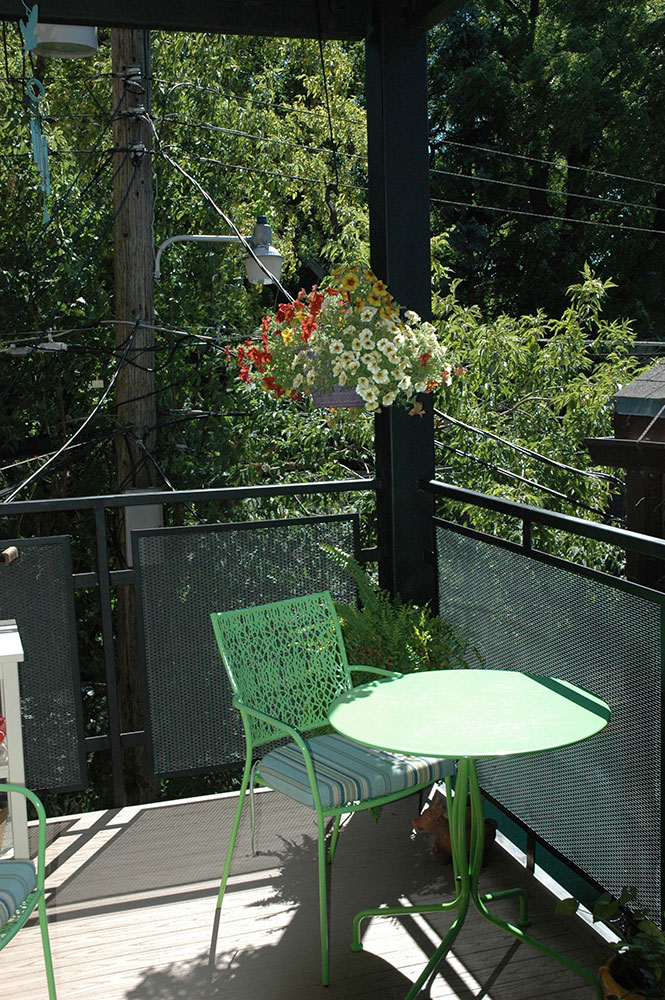
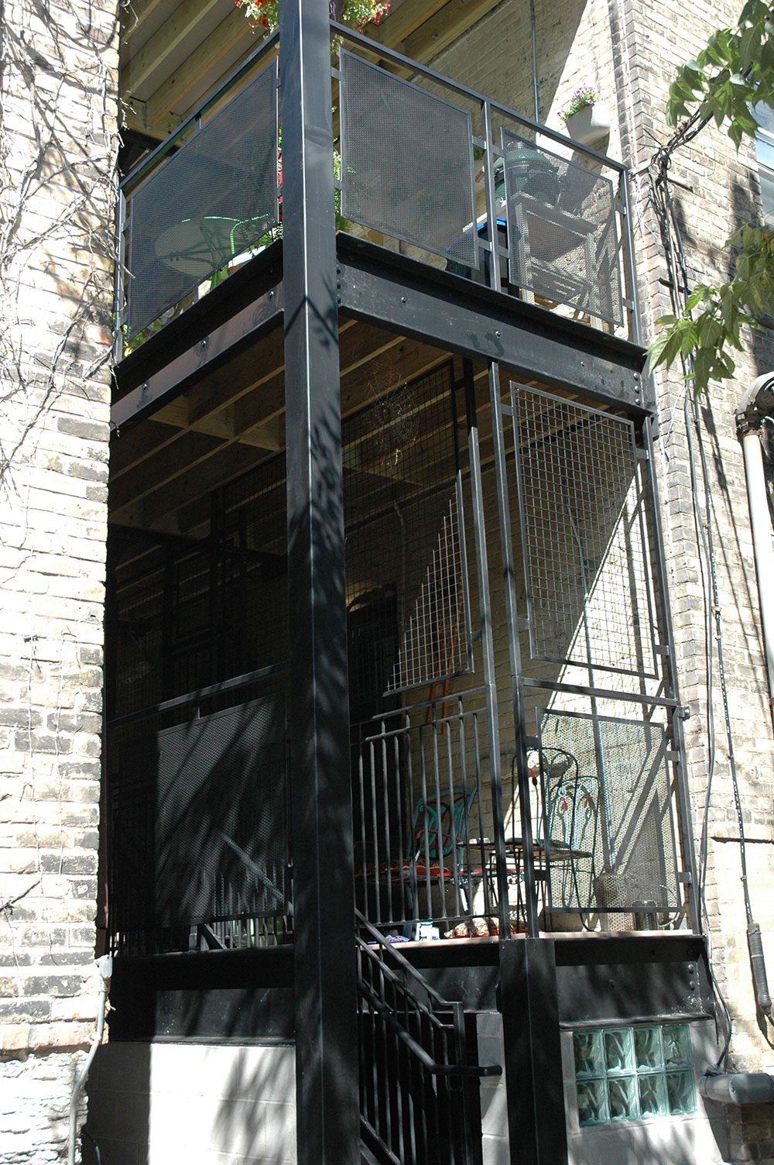
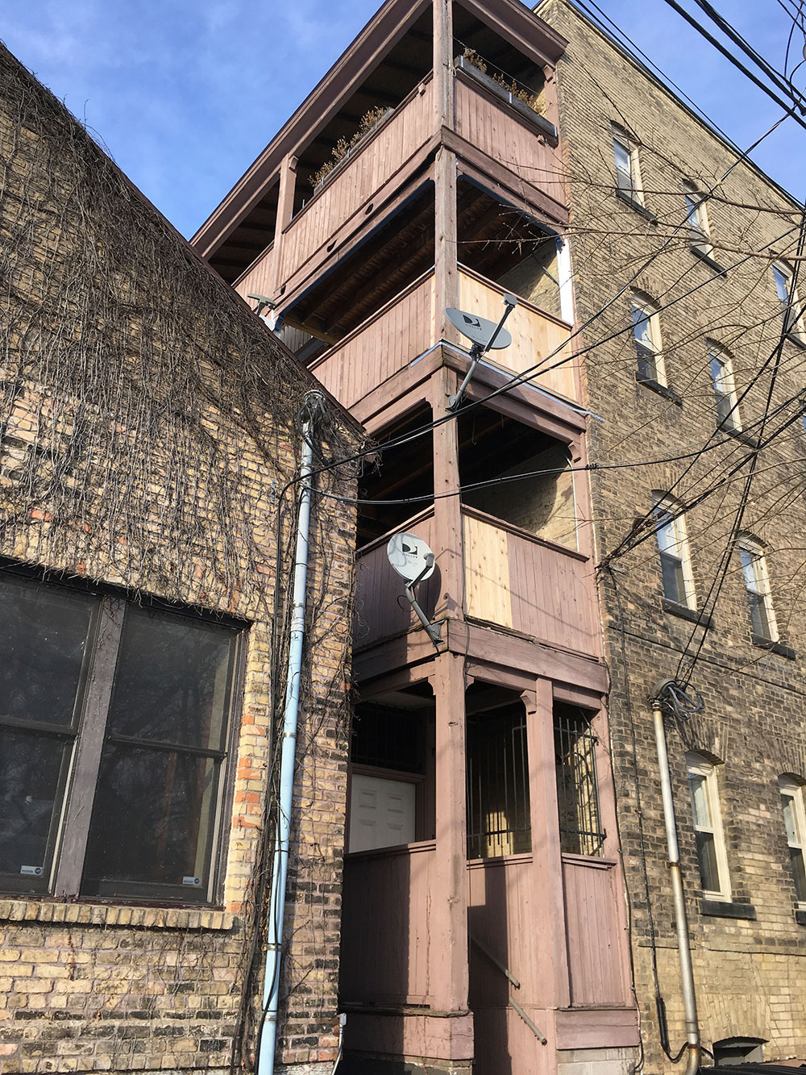


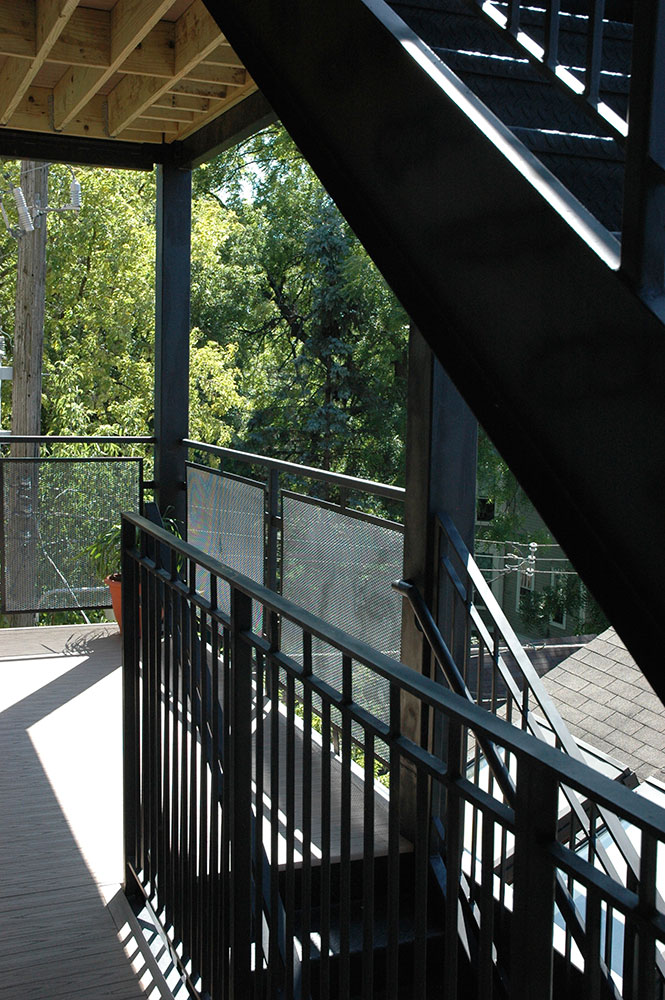
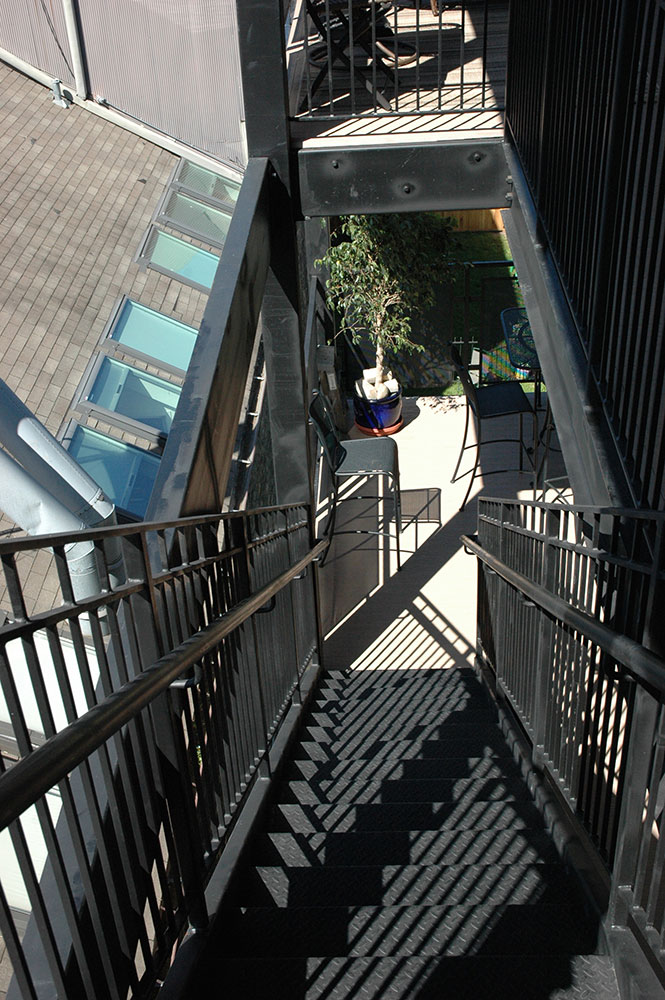
Your Custom Text Here
This steel frame egress stair and deck structure replaced a decaying 100-year old wood structure. The new design includes a second exit and exterior deck for each condominium unit.
This steel frame egress stair and deck structure replaced a decaying 100-year old wood structure. The new design includes a second exit and exterior deck for each condominium unit.